 |
The Art of Chinese Architecture
中國建築 |
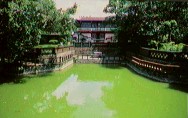
The basic feature
of Chinese architecture is rectangular-shaped units of space joined together
into a whole. Temples in ancient Greece also employed rectangular spaces, but
the overall effect tended to austerity. The Chinese style, by contrast, combines
rectangular shapes varying in size and position according to importance into an
organic whole, with each level and component clearly distinguished. As a result,
traditional Chinese style buildings have an imposing yet dynamic and intriguing
exterior.
The combination of units of space in traditional Chinese
architecture abides by the principles of balance and symmetry. The main
structure is the axis, and the secondary structures are positioned as two wings
on either side to form the main rooms and yard. Residences, official buildings,
temples, and palaces all follow these same basic principles. The distribution of
interior space reflects Chinese social and ethical values. In traditional
residential buildings, for example, members of a family are assigned living
quarters based on the family hierarchy. The master of the house occupies the
main room, the elder members of the master's family live in the compound in
back, and the younger members of the family live in the wings to the left and
right; those with seniority on the left, and the others on the right.
Another characteristic of Chinese architecture is its use
of a wooden structural frame with pillars and beams, and earthen walls
surrounding the building on three sides. The main door and windows are in front.
Chinese have used wood as a main construction material for thousands of years;
wood to the Chinese represents life, and "life" is the main thing Chinese
culture in its various forms endeavors to communicate. This feature has been
preserved up to the present.
Traditional rectangular Chinese buildings are divided into
several rooms, based on the structure of the wooden beams and pillars. In order
to top the structure with a deep and over hanging roof, the Chinese invented
their own particular type of support brackets, called tou-kung, which rise up
level by level from each pillar. These brackets both support the structure and
are also a distinctive and attractive ornamentation. This architectural style
was later adopted by such countries as Korea and Japan.
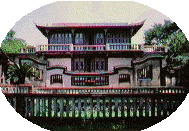 Some
special architectural features resulted from the use of wood. The first is that
the depth and breadth of interior space is determined by the wooden structural
frame. The second is the development of the technique of applying color lacquers
to the structure to preserve the wood. These lacquers were made in brilliant,
bold colors, and became one of the key identifying features of traditional
Chinese architecture. Third is the technique of building a structure on a
platform, to prevent damage from moisture. The height of the platform
corresponds to the importance of the building. A high platform adds strength,
sophistication, and stateliness to large buildings. Some
special architectural features resulted from the use of wood. The first is that
the depth and breadth of interior space is determined by the wooden structural
frame. The second is the development of the technique of applying color lacquers
to the structure to preserve the wood. These lacquers were made in brilliant,
bold colors, and became one of the key identifying features of traditional
Chinese architecture. Third is the technique of building a structure on a
platform, to prevent damage from moisture. The height of the platform
corresponds to the importance of the building. A high platform adds strength,
sophistication, and stateliness to large buildings.
The highly varied color murals found on a traditional
Chinese building have both symbolic and aesthetic significance, and may range
from outlines of dragons and phoenixes and depictions of myths to paintings of
landscapes, flowers, and birds. One notable architectural development in
southern China, particularly in Taiwan, is fine wood sculpture. Such sculptures,
together with the murals, give the structure an elegant and pleasing ornamental
effect.
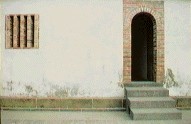 Most
traditional architecture in Taiwan today traces its origins to southern Fukien
and eastern Kwangtung provinces. There are many different types of traditional
style residences in Taiwan, but most are variations and expansions on the
central theme of the san-ho-yuan ("three-section com-pound," a central building
with two wings attached perpendicular to either side) and the szu-ho-yuan
("four-section compound," a san-ho-yuan with a wall added in front to connect
the two wings). Two examples of relatively large and well-known residences of
these types are the Lin Family Compound in Panchiao, a suburb of Taipei, and the
Lin Family Compound in Wufeng, near Taichung. In the past, relatively wealthy
Chinese people would often set up a garden in the back or to the sides of the
compound. Such gardens are to be found in the two Lin residences in Panchiao and
Wufeng. They are larger in scale even than the Soochow Gardens in the Yangtze
River Valley area. Most
traditional architecture in Taiwan today traces its origins to southern Fukien
and eastern Kwangtung provinces. There are many different types of traditional
style residences in Taiwan, but most are variations and expansions on the
central theme of the san-ho-yuan ("three-section com-pound," a central building
with two wings attached perpendicular to either side) and the szu-ho-yuan
("four-section compound," a san-ho-yuan with a wall added in front to connect
the two wings). Two examples of relatively large and well-known residences of
these types are the Lin Family Compound in Panchiao, a suburb of Taipei, and the
Lin Family Compound in Wufeng, near Taichung. In the past, relatively wealthy
Chinese people would often set up a garden in the back or to the sides of the
compound. Such gardens are to be found in the two Lin residences in Panchiao and
Wufeng. They are larger in scale even than the Soochow Gardens in the Yangtze
River Valley area.
A broad variety of architectural styles are employed in
Chinese temples. The religions of the temples vary from Buddhist to Taoist to
ancestral and folk religion, but all share the same basic temple structure. With
Taiwan's rich folk religious tradition, temples are to be seen everywhere; they
are one of the island's unique cultural features. A conservative estimate
numbers Taiwan's temples at over 5,000, many of which have particular
architectural significance. Some of the more famous and important examples of
traditional Chinese temple architecture in Taiwan include the Lungshan Temple
and Tienhou Temple in Lukang, the Lungshan Temple in Taipei, and the Chaotien
Temple in Peikang. The Lungshan Temple in Lukang is particularly noted for its
long history and sophisticated artistry.
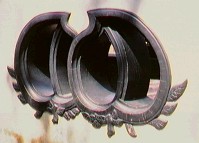 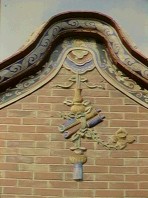 The ornamentation on traditional buildings in Taiwan is especially exquisite; it
is like a comprehensive Chinese folk art exhibit. Its main elements include
color painting; calligraphy; wood, stone, and clay sculpture; ceramics; and
cut-and-paste art. Thus an acquaintance with Chinese traditional architecture in
Taiwan can at the same time be a gateway to understanding China's rich folk
culture
The ornamentation on traditional buildings in Taiwan is especially exquisite; it
is like a comprehensive Chinese folk art exhibit. Its main elements include
color painting; calligraphy; wood, stone, and clay sculpture; ceramics; and
cut-and-paste art. Thus an acquaintance with Chinese traditional architecture in
Taiwan can at the same time be a gateway to understanding China's rich folk
culture |
 |


 Some
special architectural features resulted from the use of wood. The first is that
the depth and breadth of interior space is determined by the wooden structural
frame. The second is the development of the technique of applying color lacquers
to the structure to preserve the wood. These lacquers were made in brilliant,
bold colors, and became one of the key identifying features of traditional
Chinese architecture. Third is the technique of building a structure on a
platform, to prevent damage from moisture. The height of the platform
corresponds to the importance of the building. A high platform adds strength,
sophistication, and stateliness to large buildings.
Some
special architectural features resulted from the use of wood. The first is that
the depth and breadth of interior space is determined by the wooden structural
frame. The second is the development of the technique of applying color lacquers
to the structure to preserve the wood. These lacquers were made in brilliant,
bold colors, and became one of the key identifying features of traditional
Chinese architecture. Third is the technique of building a structure on a
platform, to prevent damage from moisture. The height of the platform
corresponds to the importance of the building. A high platform adds strength,
sophistication, and stateliness to large buildings. Most
traditional architecture in Taiwan today traces its origins to southern Fukien
and eastern Kwangtung provinces. There are many different types of traditional
style residences in Taiwan, but most are variations and expansions on the
central theme of the san-ho-yuan ("three-section com-pound," a central building
with two wings attached perpendicular to either side) and the szu-ho-yuan
("four-section compound," a san-ho-yuan with a wall added in front to connect
the two wings). Two examples of relatively large and well-known residences of
these types are the Lin Family Compound in Panchiao, a suburb of Taipei, and the
Lin Family Compound in Wufeng, near Taichung. In the past, relatively wealthy
Chinese people would often set up a garden in the back or to the sides of the
compound. Such gardens are to be found in the two Lin residences in Panchiao and
Wufeng. They are larger in scale even than the Soochow Gardens in the Yangtze
River Valley area.
Most
traditional architecture in Taiwan today traces its origins to southern Fukien
and eastern Kwangtung provinces. There are many different types of traditional
style residences in Taiwan, but most are variations and expansions on the
central theme of the san-ho-yuan ("three-section com-pound," a central building
with two wings attached perpendicular to either side) and the szu-ho-yuan
("four-section compound," a san-ho-yuan with a wall added in front to connect
the two wings). Two examples of relatively large and well-known residences of
these types are the Lin Family Compound in Panchiao, a suburb of Taipei, and the
Lin Family Compound in Wufeng, near Taichung. In the past, relatively wealthy
Chinese people would often set up a garden in the back or to the sides of the
compound. Such gardens are to be found in the two Lin residences in Panchiao and
Wufeng. They are larger in scale even than the Soochow Gardens in the Yangtze
River Valley area.
 The ornamentation on traditional buildings in Taiwan is especially exquisite; it
is like a comprehensive Chinese folk art exhibit. Its main elements include
color painting; calligraphy; wood, stone, and clay sculpture; ceramics; and
cut-and-paste art. Thus an acquaintance with Chinese traditional architecture in
Taiwan can at the same time be a gateway to understanding China's rich folk
culture
The ornamentation on traditional buildings in Taiwan is especially exquisite; it
is like a comprehensive Chinese folk art exhibit. Its main elements include
color painting; calligraphy; wood, stone, and clay sculpture; ceramics; and
cut-and-paste art. Thus an acquaintance with Chinese traditional architecture in
Taiwan can at the same time be a gateway to understanding China's rich folk
culture